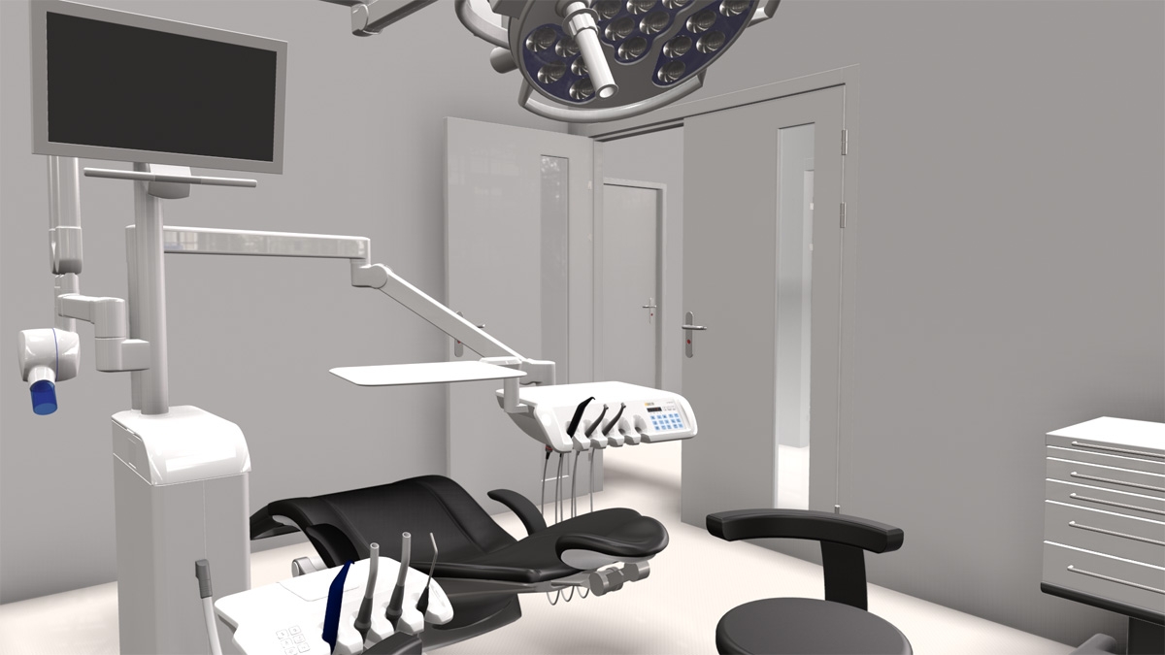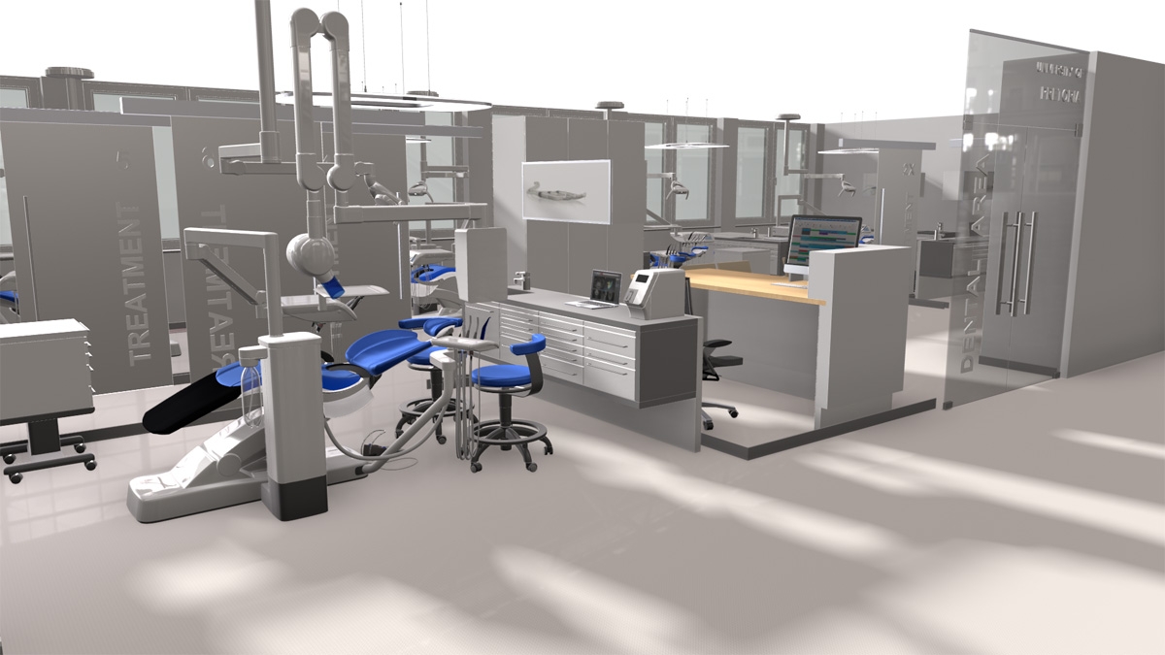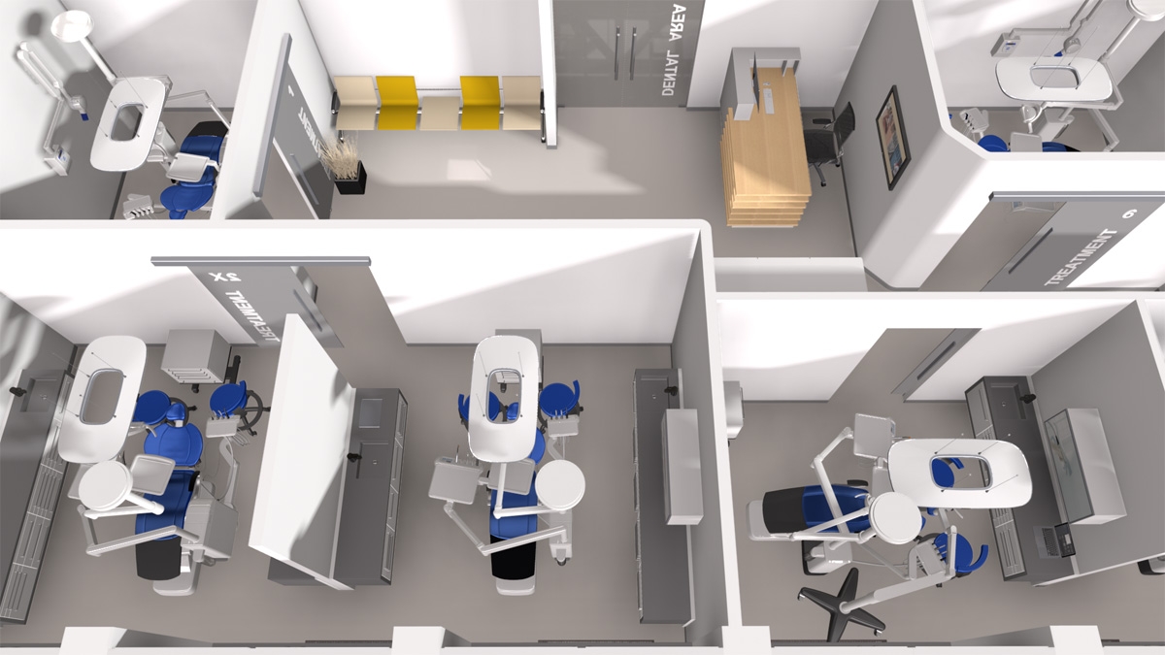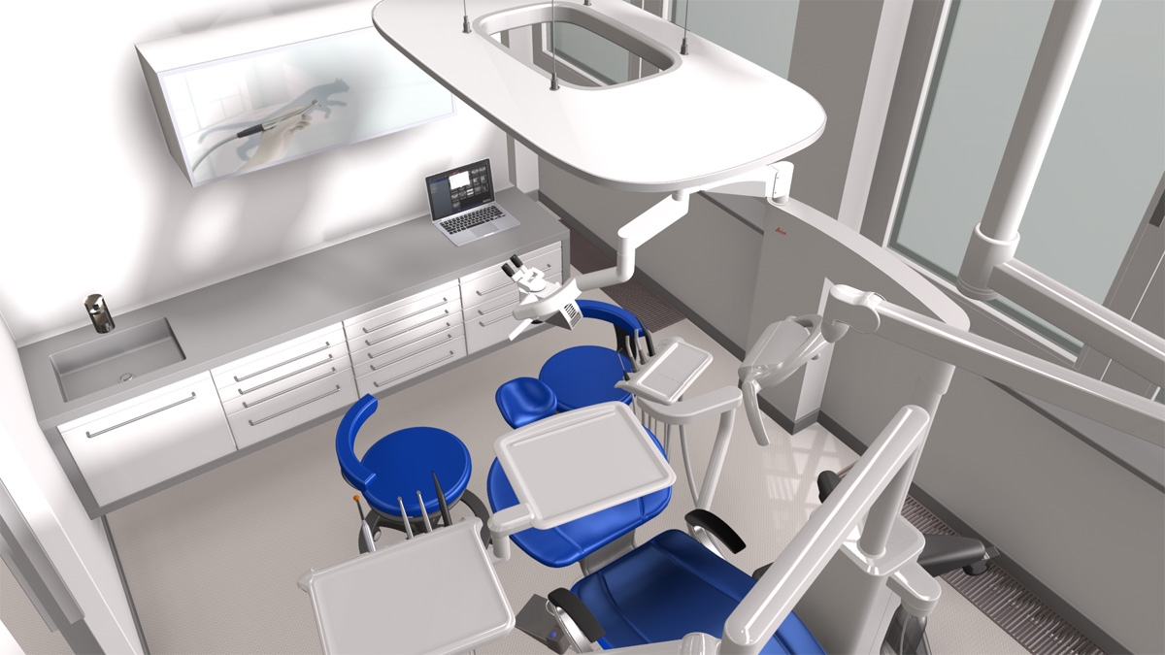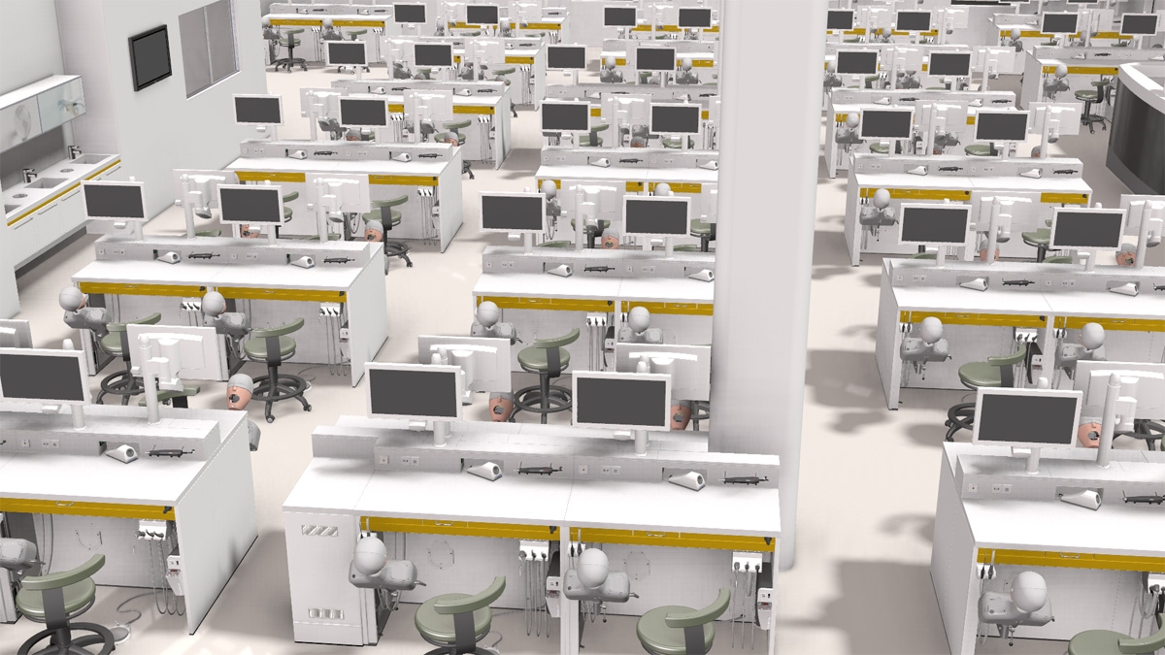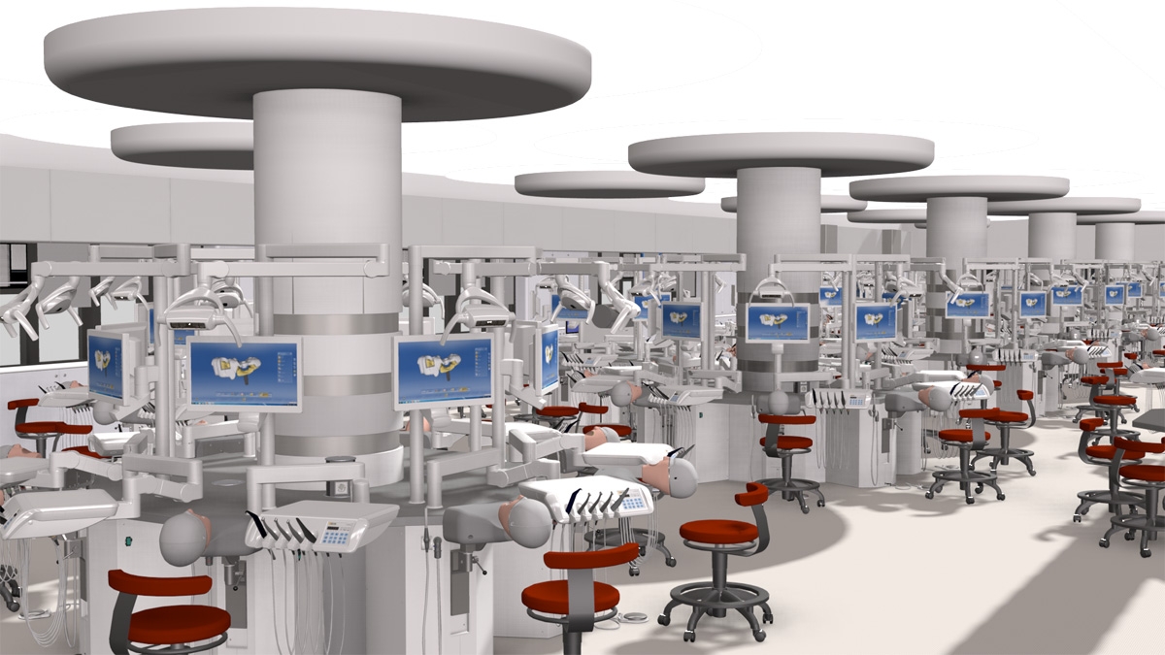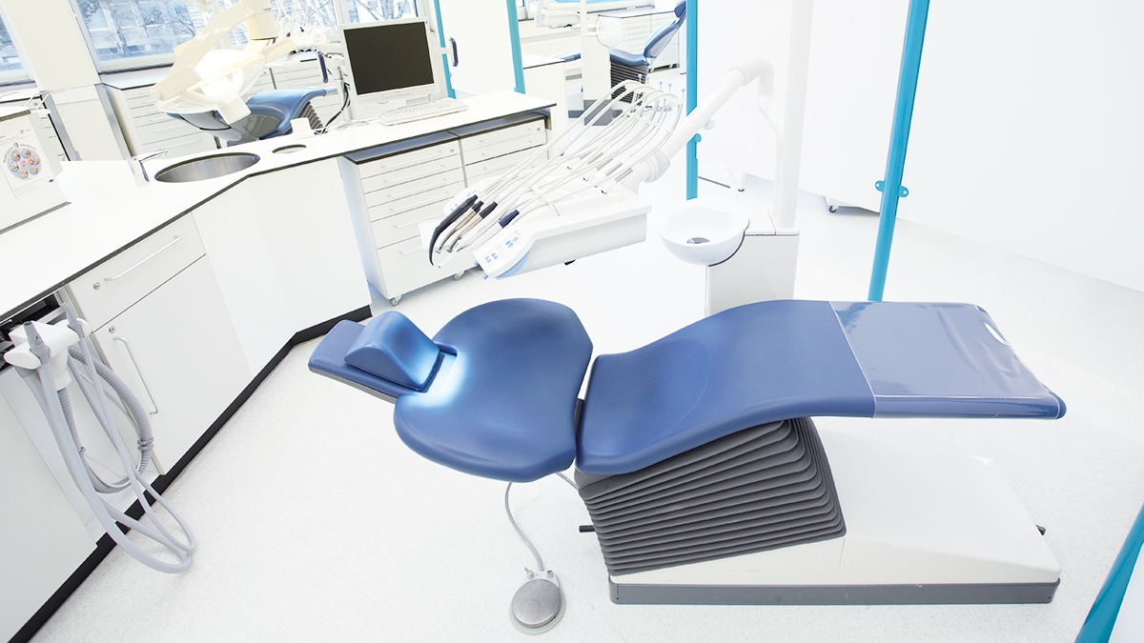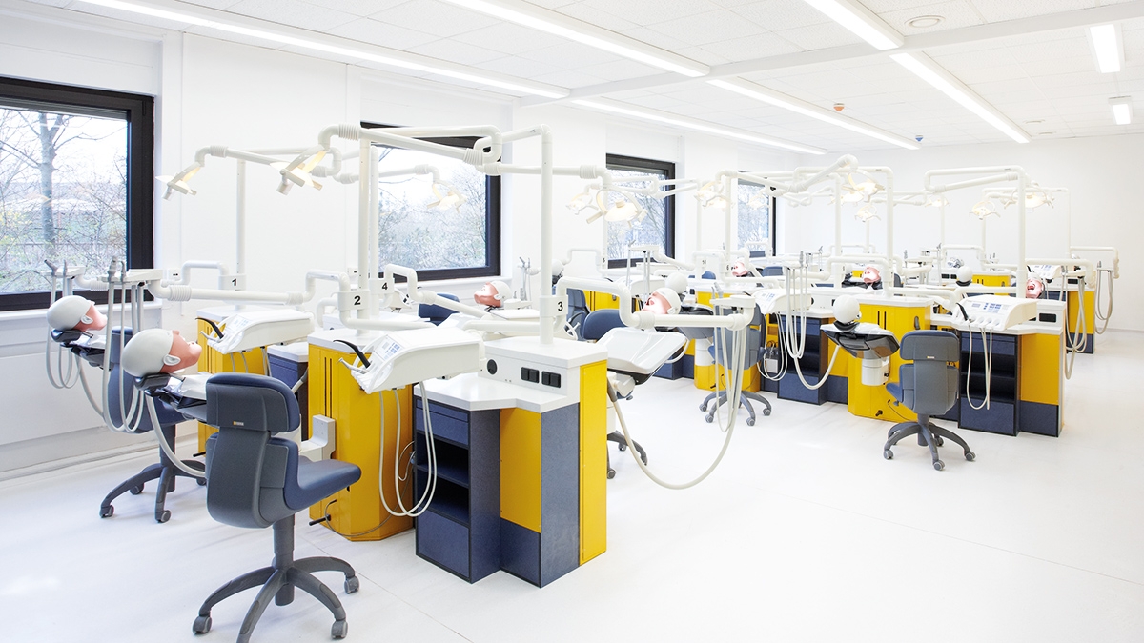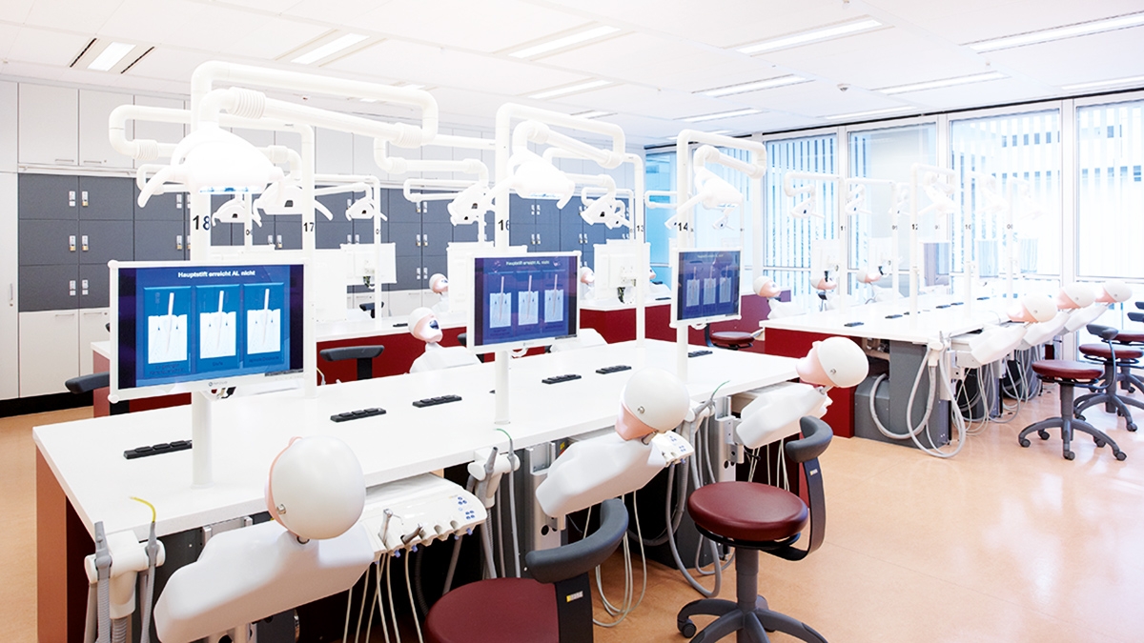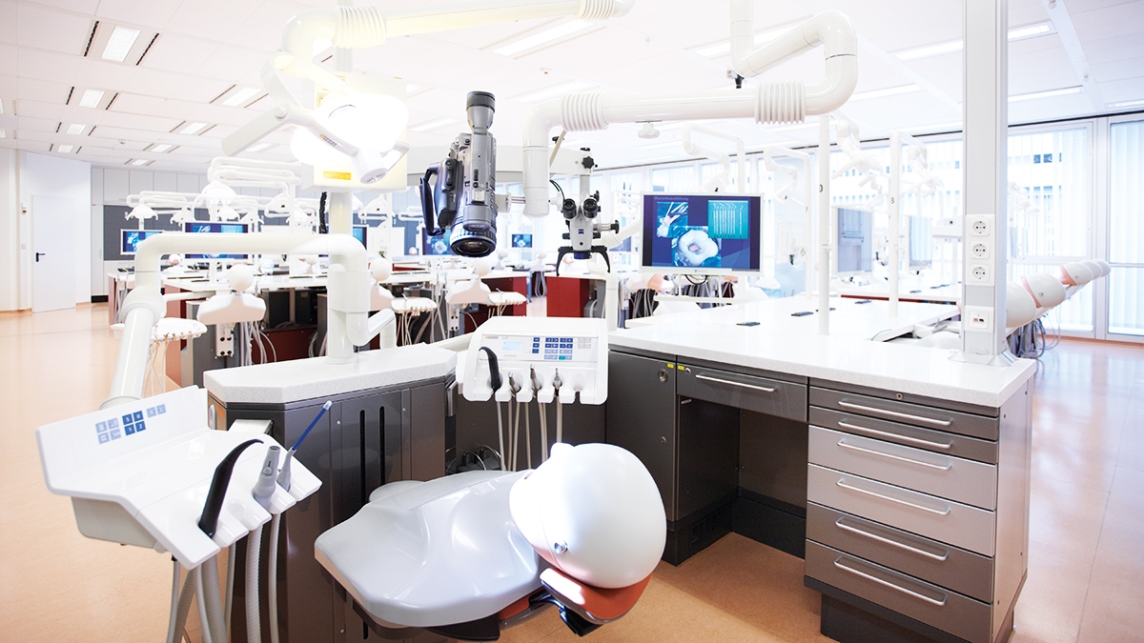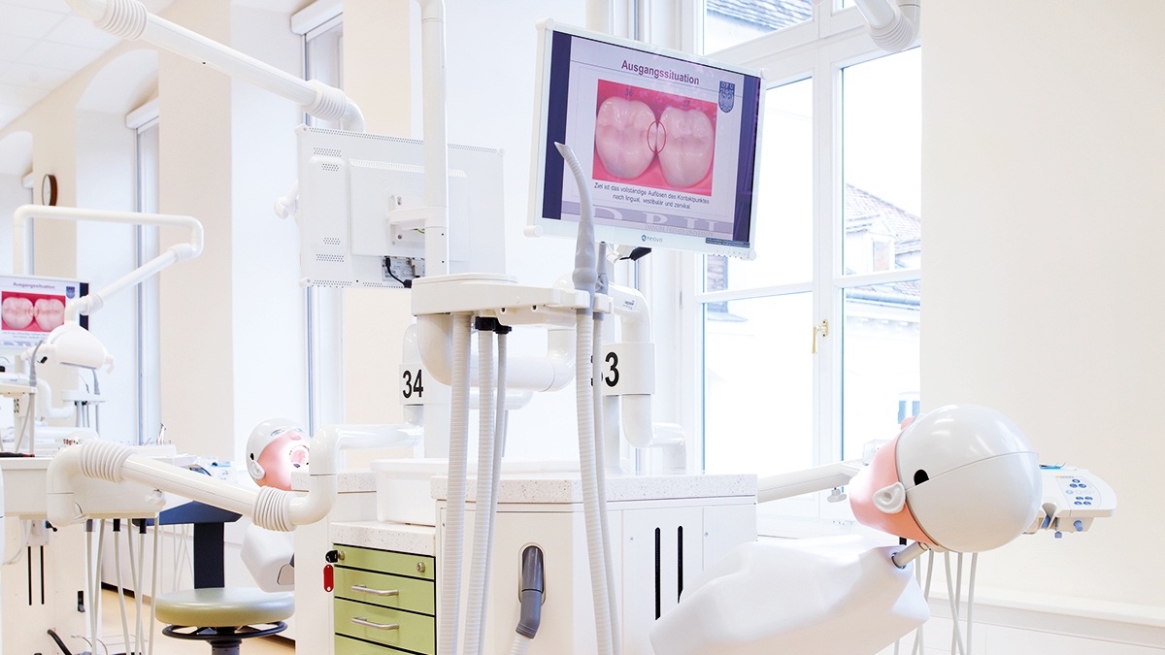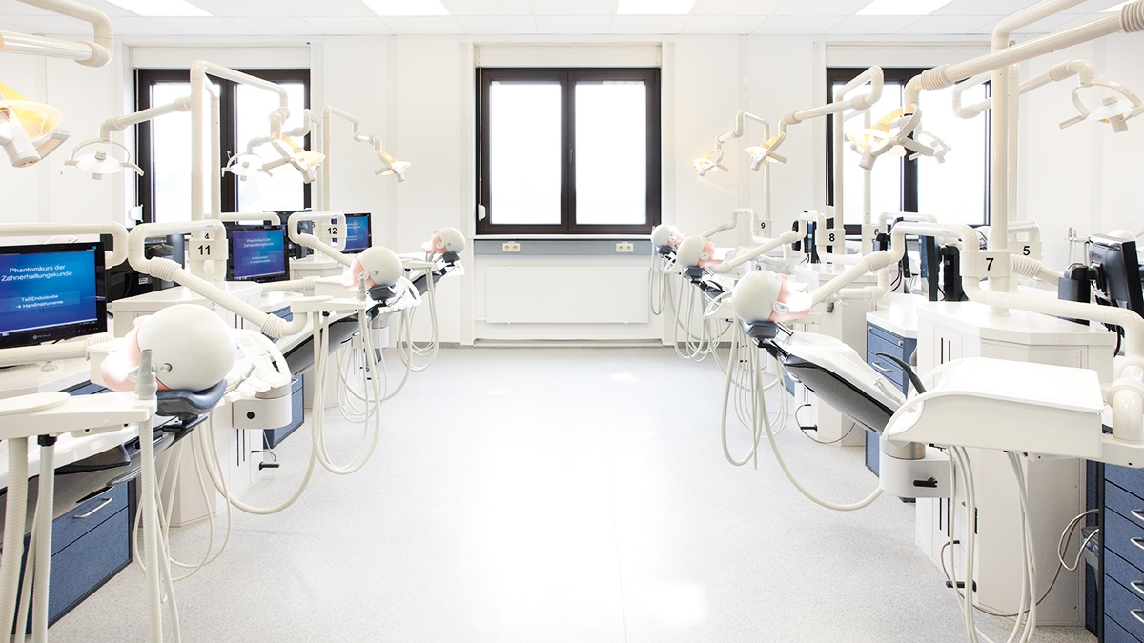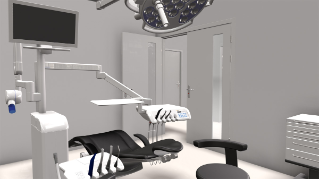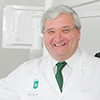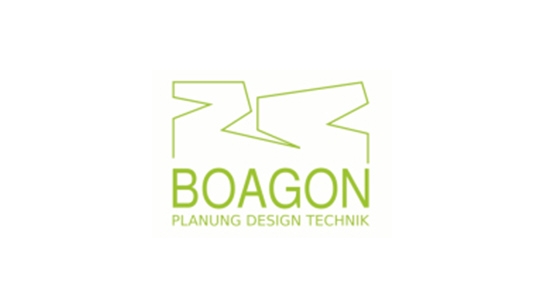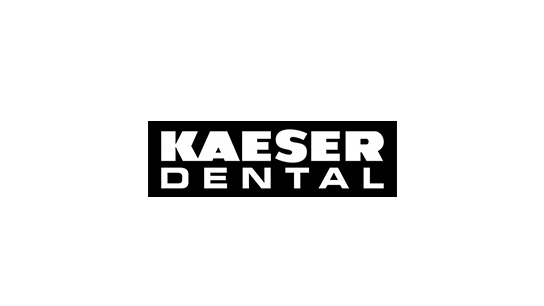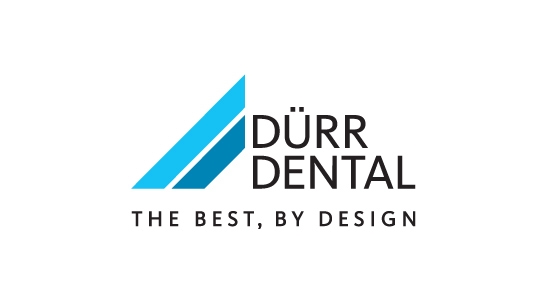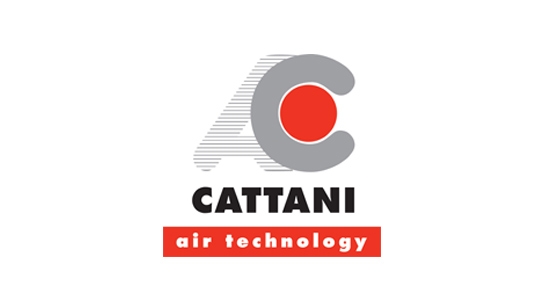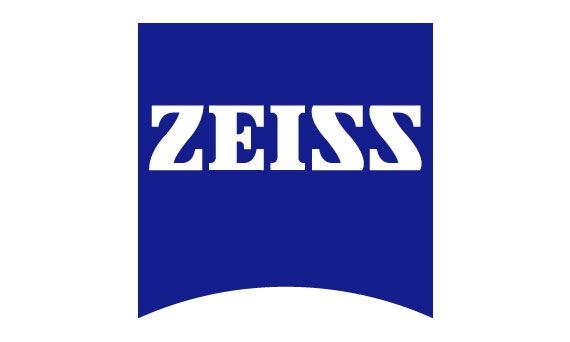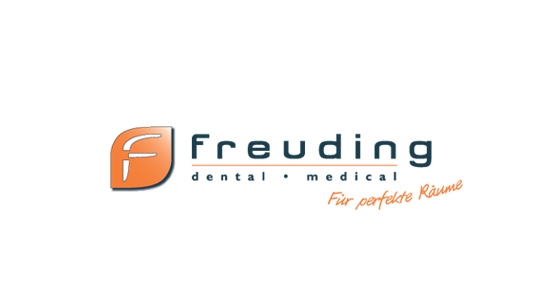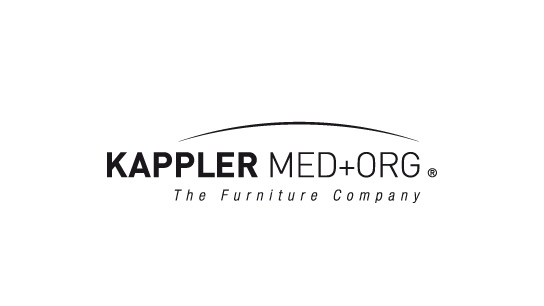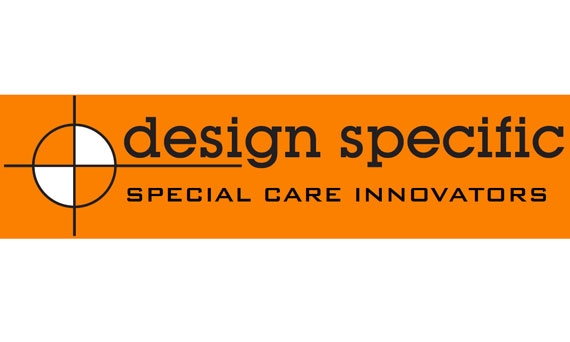When it comes to clinic planning, we’ll put together a comprehensive proposal that covers all the necessary educational, technical, environmental and financial factors. As your project planners, we’ll design the technical infrastructure, select medical furniture and put powerful infection control measures in place.
Over the years, Dentsply Sirona has built up excellent relationships with some of the most trusted names in our industry who serve as project partners with industry-specific expertise. We act as your single point of contact managing a team of experts, guaranteeing smooth collaboration, on-site project management and projects completed on time, on budget and to your exact specifications.
Finding the right solution
Clinic layout
Optimized floor space supporting efficient and ergonomic daily workflows
Technical infrastructure
Cost-effective solutions for piping, cabling, water, air/suction and electricity
Infection control
Safe processes when it comes to waterlines, suctions tubes and external surfaces
IT infrastructure
Seamless integration into existing networks and dental information management systems
Best results
As your planning agency, we manage the design of a clinical concept offering the best in clinic architecture. The layout that results is optimized for efficient and ergonomic daily workflow, best possible use of floor space and practical material flow.
2D, 3D and Virtual Reality: See the full potential of your project
The realistic visualization of a project makes the construction process more coordinated and precise. There are various ways to graphically represent your ideas. Classic two-dimensional floor plans continue to be the indispensable basis for precise planning, for both architects and building technicians. However, actual users often find it difficult to imagine their daily working environment and work processes just from these black lines on white paper. The team of experts at Dentsply Sirona thus has a design team specialized in both precise two-dimensional floor plans and 3D simulation. In the interactive 3D floor plan, the customer is guided through all the rooms and levels of the new clinic complex, both from a first-person perspective and as a bird’s-eye view.
“The interplay between architecture and medical technology creates a unique working atmosphere in this hospital.”
Respected and reliable partners
Our partners are chosen for their industry-specific expertise, reliability and global reach. Because we’ve worked closely with them for many years, we’ve built up excellent relationships based on trust. With us as your single point of contact, you tap into their expertise, knowledge and resources.
